Welcome to our home! Let me give you the tour of what we saw on our very first trip to our now-home. Please forgive the blurry pictures, there was no electricity in the house.
Here’s what we saw when we looked at our house the very first time in October 2009
 Notice the broken window on the second floor all the way to the left? That was in the master bedroom, but that was the least of our problems. Let me show you the inside of the house, but before we head indoors, here’s where we’ll be going on the first floor:
Notice the broken window on the second floor all the way to the left? That was in the master bedroom, but that was the least of our problems. Let me show you the inside of the house, but before we head indoors, here’s where we’ll be going on the first floor:
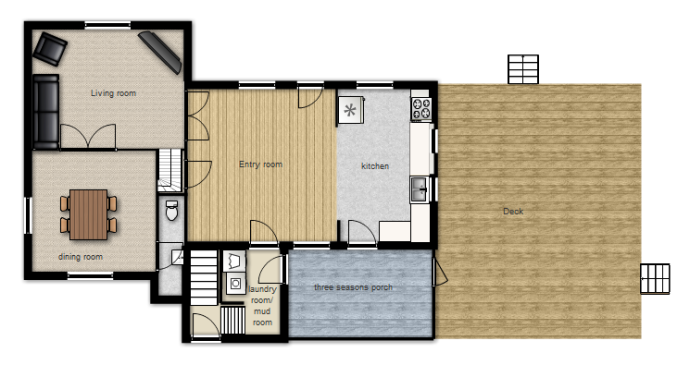 Where to start inside other than the entry room and kitchen since both can be seen right when you walk in the front door?
Where to start inside other than the entry room and kitchen since both can be seen right when you walk in the front door?
Here’s the kitchen
I can’t forget the door that goes from the kitchen to the three seasons porch since that is my favorite door in the house and it gets used the most too (mostly by the “kids”).
The entry room from the view of the kitchen
Check out that falling ceiling! The beautiful French doors go to what is now our living room but was originally our dining room. The stairs to go to the second floor are just beyond the door in the middle and the white door on the left goes to the laundry room/mud room and on down into the basement.
Don’t worry, we’ll come back to the basement. Here’s the living room (former dining room)
Here’s the dining room (former living room) as seen from the living room
Love the fake ficus? Can’t neglect to show you this picture that was hanging on the wall in there
We thought it was just a creepy wolf picture. After we moved in and we started chatting with neighbors we found out that the people who had the house before us raised wolves in our backyard. But let’s face it, it’s still a creepy wolf picture. The last room on the tour of the first floor is the half bathroom
Shall we head upstairs?
Did you see the turning stairs? I love turning stairs…not so much for moving furniture up them, which is why there was this note taped to the wall
By the way, that was not true. Getting our queen size mattress involved removing that board…and part of the ceiling…with a sawsall…I don’t think my brother Brandon can come to our house without playing with power tools. Wanna see the floor plan for the second floor?
 Here’s the view of the top of the stairs taken from the bathroom
Here’s the view of the top of the stairs taken from the bathroom
Once up the stairs you see directly into the guest bedroom (that’s the room right by the window). The room is kinda small so it’s not really possible to capture the whole room in one picture.
This is the viewpoint from the top of the stairs.
See that space on the left that looks like it would be a hallway? It kinda is. It goes to my fabulous creative space
The main bathroom is right next to my creative space
If you look at the picture from the top of the stairs you can see what looks like it leads to another hallway? It goes to the master suite. Yep, I’m calling it a suite. The giant closet has it’s own closet!
I maintain that the closet inside the closet if for my shoes. Through the closet goes into the master bedroom
The other door to the master bedroom goes to a hallway. The fact that there is a hallway that goes nowhere other than to our bedroom is why I reserve the right to call it a master suite
First floor – check. Second floor – check. I promised we would come back to the basement. Remember the mudroom/laundry room all the way at the beginning of the page? Here’s a refresher
Walk to the window and there are a couple stairs to the right that take you to the back door.
Another turn and a few more stairs and you are in the basement. Check out those walls that wave like bacon in a pan. The reason that happened is because of what you see in the top right. It’s a dryer vent. The walls are just pressed “board” and the washer and dryer are on the other side of that wall, so every time the previous owners would run the dryer, the hot wet air would vent into this little hallway. Not. Smart. As a side note, we also had to run the electrical to where the washer and dryer were supposed to go, so we’re pretty certain they were running the washer and dryer off an extension cord. Also. Not. Smart.
Then when you go to the basement and turn to the left you see the future game room with a table I love.
To the right of that room is the room where our wood furnace, water heater and gas furnace are. It also stores some stuff that we just need to get rid of. I don’t have any pictures of that room. Not sure why. But that’s just boring boy stuff anyway so we’ll go back to the bottom of the stairs and look to the right. There’s a “bathroom” there.
Can it really be a bathroom if it’s just a “shower”, a toilet and a dirty nasty vanity stuck in a room where the only door is the door to the outside? I think my favorite part is the ocean scene shower curtains.
Are you wondering what was on the other side of this wall?
It’s the bench where Michael works on electronics. In the beginning, it looked like this
Yes, that’s mold on the wall. No, it doesn’t still look like that. We took down that pegboard, scrubbed the studs with bleach and put up new pegboard.
Also in the basement is our water softener which makes me super happy. That mirror on the vanity is just gross though
So that’s the inside of our house before we did anything. Now that you’ve had the whole tour, do you see the potential? It’s okay if you don’t, most people didn’t (including Michael). I look forward to keeping you updated on all the changes that are happening at our house.
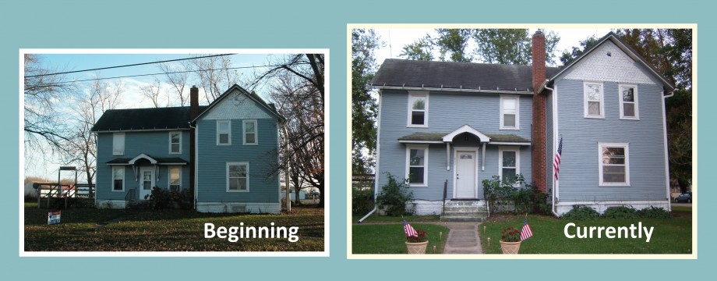

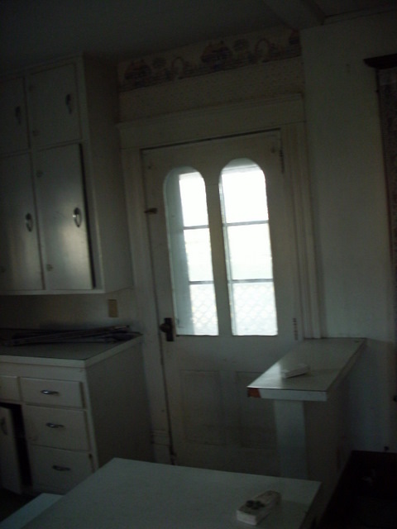
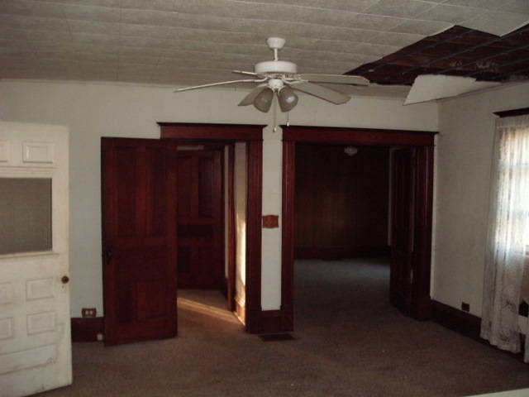


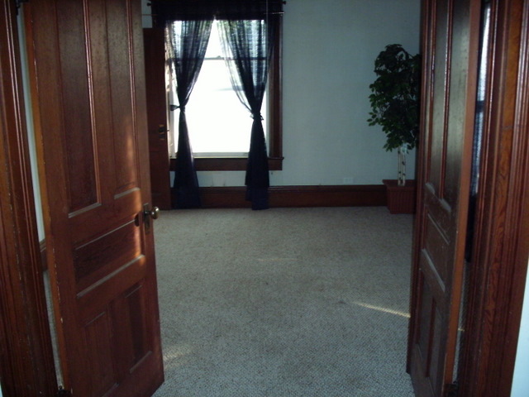


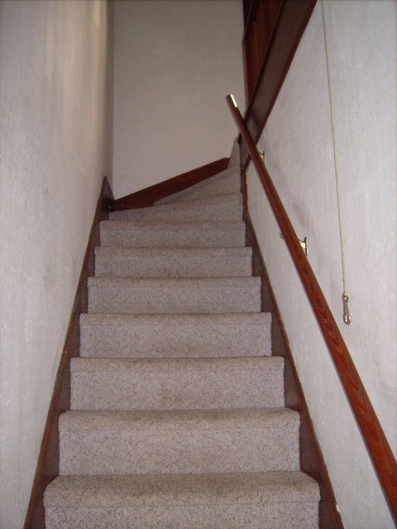
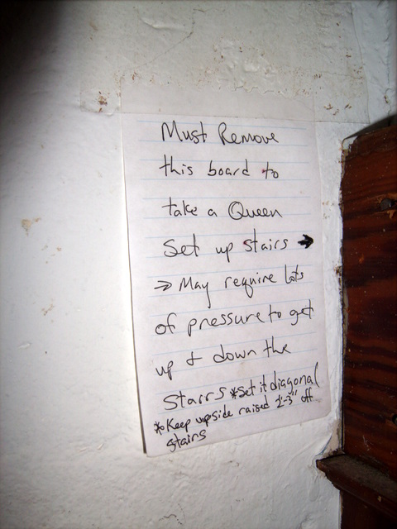





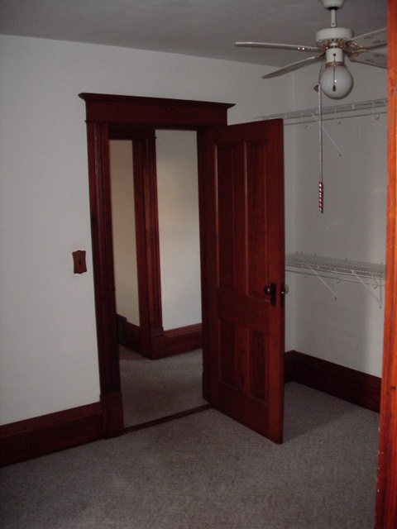




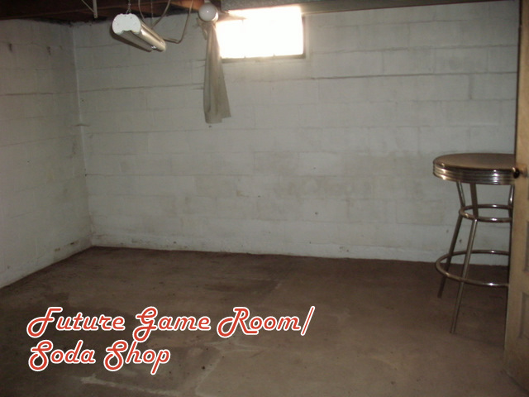


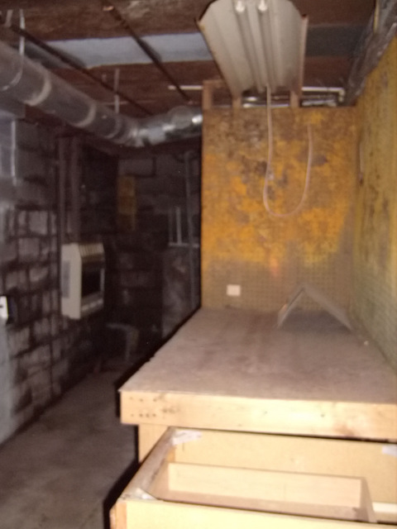
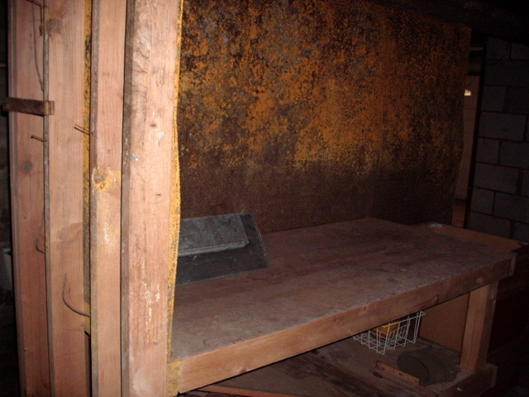


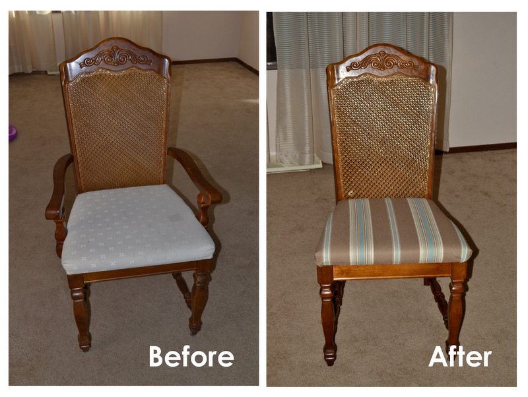

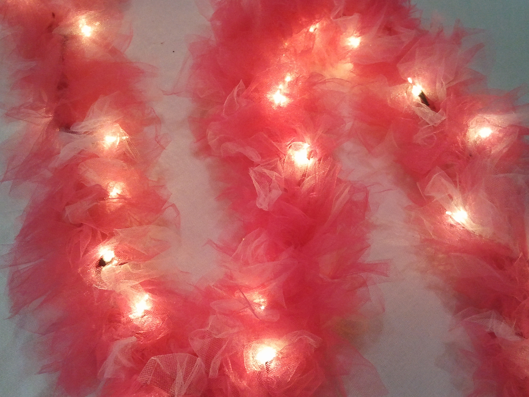
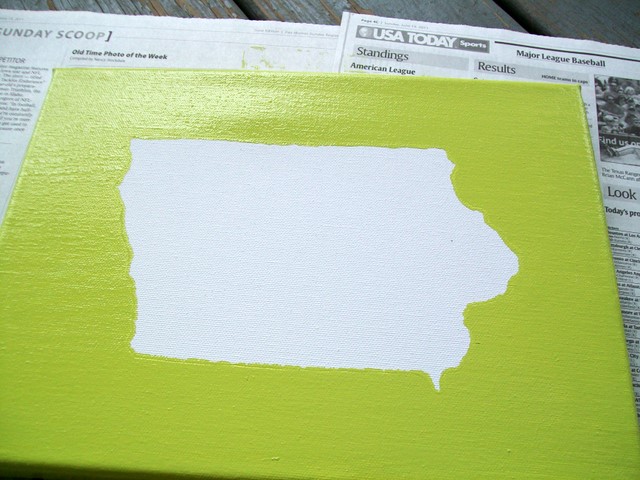
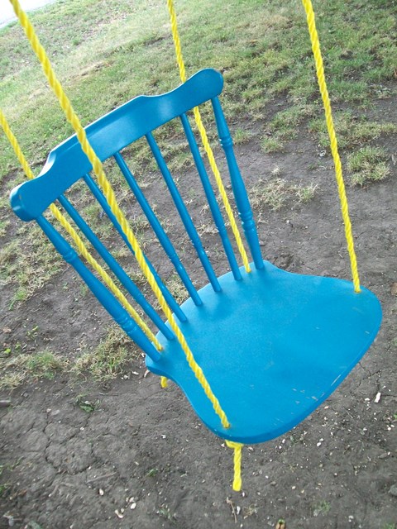






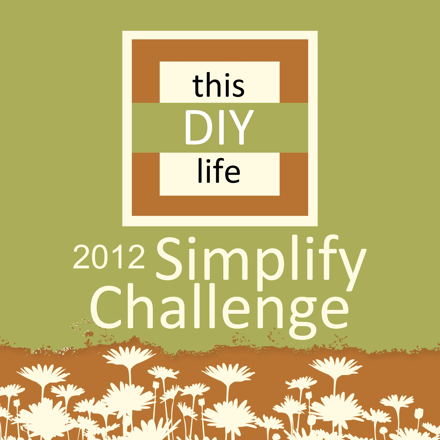




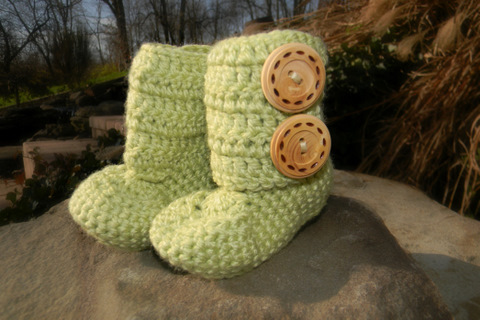
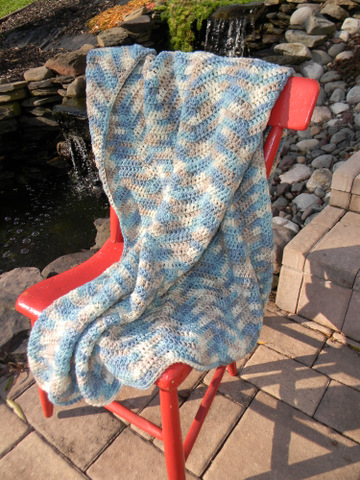
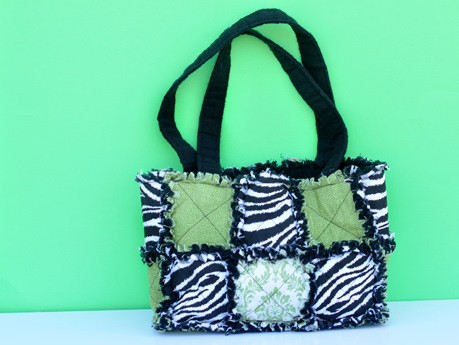
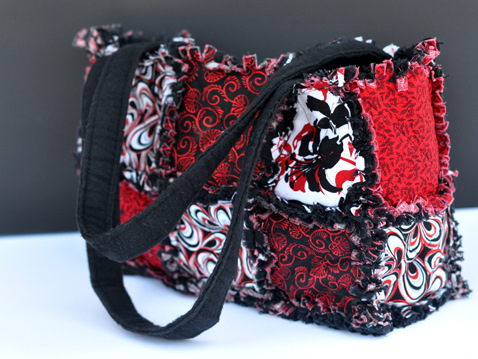
I can already tell I’m going to enjoy keeping tabs on your progress. I hope you never stop updating your blog as we will be looking for inspiration and DIY ideas over the next several months (we’re closing on our first home next week!) Thanks for taking the time to do this 🙂
I will definitely keep going Alice! I’ve been completely loving blogging – it’s my dream job! Congratulations on your new house, I hope you’ll share some pictures on my facebook page!! Thanks for stopping by
You’ve got an amazing home. So much potential and fun awaiting you!
Thank you Sue! We love it 🙂 Someday it will be spectacular again!
I can see the potential it’s the sort of home i would love to have and it’s great that you have a creative room i am sure you will use that a lot
Thanks for stopping by Sharon! It has been fun (and a lot of work) but we are enjoying it!
Hi! I just happened upon your blog and had to smile because when we bought our house it was in similar condition. There are so many similarities in the age, condition, original details and scope of work that is going to be required so I really enjoyed looking at the photos and excited to see what improvements you continue to make! I feel like that wolf picture is something we would have found in our place. We’re still finding treasures that the previous owners left. Anyway, keep at it! And know that there are other people out there in the same boat. Best of luck! 🙂
I’m glad you found my blog! The hubs and I both still love our house and know it was always meant to be home for use. We’ll just keep going until it’s exactly the way that we want it! I’d love to see pictures of your house if you want to share them!
Yes! I see lots of potential. Lots and lots of it. But I’m an old house junky. We looked at lots of old houses, some worse than this during our house hunt, before we settled on our little yellow 1960’s cape cape cod. And I just had to smile when I saw the wolf picture, because one of the houses that we really liked, but didn’t buy, had a huge mural on the wall, similiar in style to the wolves.
I followed you from the Pinterest linky party. I would love if you stopped by my blog.
Thanks for sharing,
Laura
Amy, thankyou for your wonderful before pictures! You are a very hard worker and creative spirit, or how could one find fullfillment in such projects.
I cant wait to see more “After Pictures”.
Thank you Sheryl! I look forward to using some of my newly acquired skills in design to keep working on the house 🙂
I forgot to tell you, I love your Sketchups?
I actually did the layouts with floorplanner.com. I’ve tried Sketchup, but haven’t really spent a lot of time with it…that’s next semester 🙂